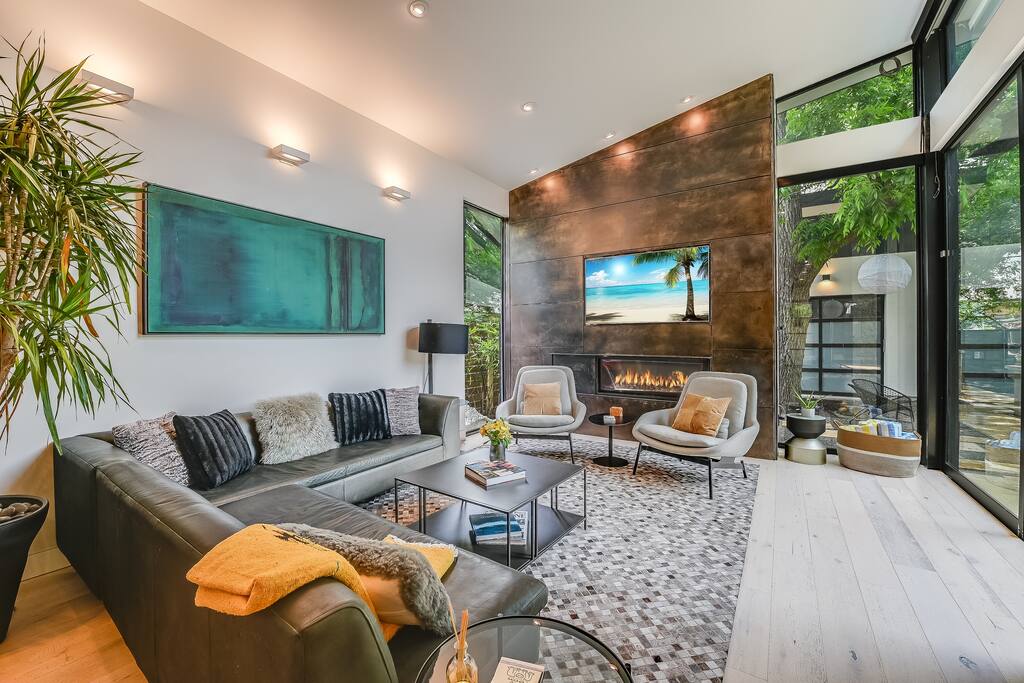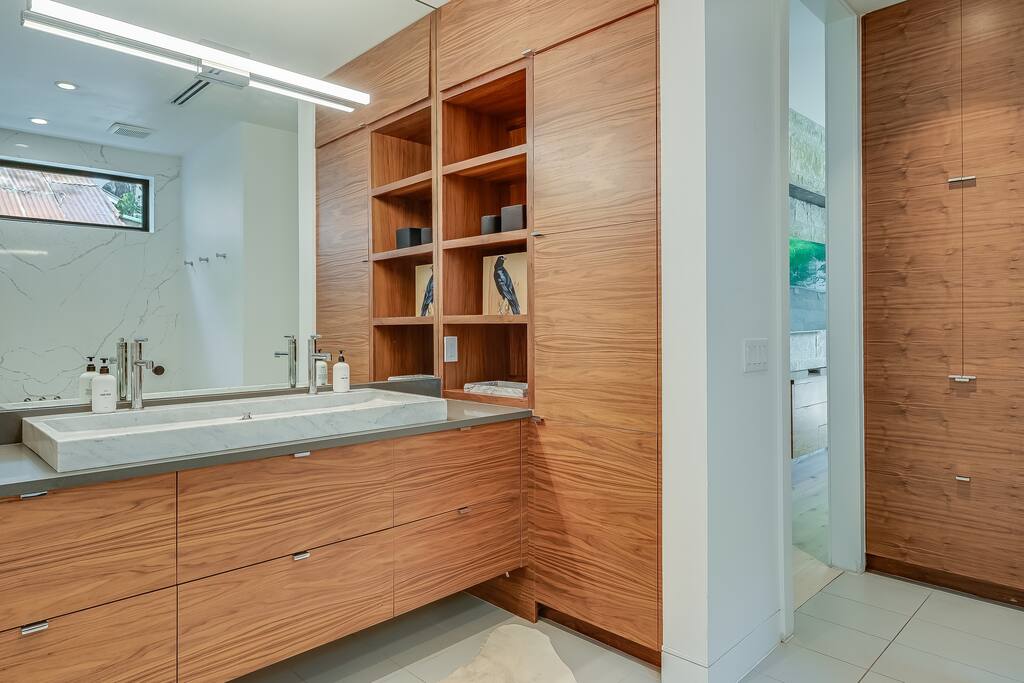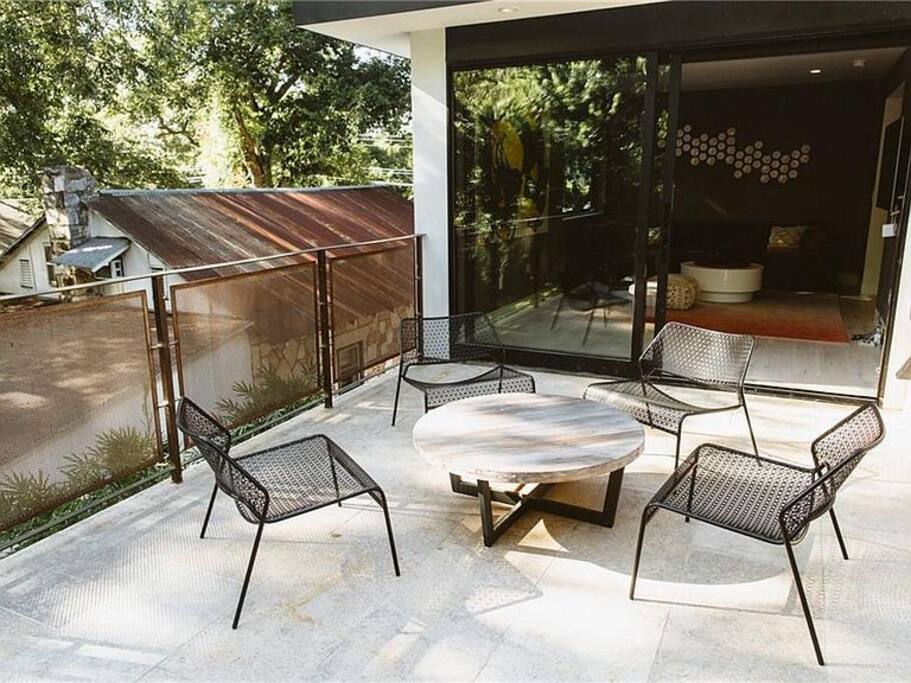Austin, Texas
Private Oasis with Pool & Hot Tub | Central Austin
House
3 bedrooms
7 beds
3 baths
10 guests
Summary
Experience the best of Austin from this primely-located East Austin oasis. Surrounded by the top Austin activity and entertainment options, you’re a short walk from the premier East Austin bars and restaurants and only minutes away from downtown and South Congress. The best part, the property you are staying at is perfect for entertaining and relaxing while you decide what your next activity is!
Space
An award-winning design by Austin architect Jen Brannon, and featured in Austin Home Magazine, the East Third Retreat is an incredible home for entertaining and enjoying time with friends and family. Inside the home, guests will enjoy the airy layout of high-end interior and exterior spaces, an intimate courtyard, pool and spa. For remote workers, this unique property perfectly accommodates a work-from-home or co-working lifestyle. Great wifi throughout the entire house.
Defined by its clean lines and modern aesthetic, our 3 bedroom, 3 bath home can accommodate up to 10 guests. Four spacious gathering spaces include an open floor plan living room and kitchen bar, a large dining room, a co-working/flex room with a balcony terrace, and an intimate courtyard where guests can relax or dine alfresco. The home also offers full-height sliding glass doors connecting the interior living room and courtyard, reinforcing the idea that the courtyard is another room in the home.
The Courtyard, Pool, and Spa:
A heritage pecan tree provides a canopy of shade as the centerpiece of the outdoor area. Garden furniture, a gas fire pit, and an outdoor dining table are flanked by the main, two-story residence, a small, hardscaped limestone patio, hot tub, and lap-pool. This space includes lounge chairs and dramatic lighting for evening gatherings as well.
The Interior Spaces:
An abundance of natural light through large picture windows shows off the same raw, natural materials that blend the outside with the indoors, further connecting the house to the garden. All the furnishings and original art complement the warm hues of the main materials throughout the home. Refined cabinetry complements the raw steel and limestone surfaces in every room.
The gourmet kitchen is equipped with a KitchenAid built-in gas range, oven, refrigerator, dishwasher, microwave, disposal, range hood, wine refrigerator, and more. This space has everything you need to prepare your favorite cuisines, bring in a private chef or set a table for any custom dining experience.
A substantial limestone wall creates the boundary between public and private spaces, a gesture that the architect refers to as the home’s “spine.” Aligned with the entry, a formal dining room spills into a lofty kitchen and living room centered on a robust steel fireplace hearth. On the other side of the “spine” lies the master king suite, private bathroom, walk-in shower, and soaking tub.
Walk up the sculptural, steel staircase to find the second bedroom, 3rd bathroom, a guest room featuring four built-in bunk beds, a flex room, and a large, outdoor patio overlooking the courtyard. There is also a balcony off of the guest room that looks out over the front yard. Guests are welcome to use the flex room/study for co-working or family game time.
NOTE:
Third-Party Bookings must inquire first. Please contact the host if you plan to book for others and gain approval from Stay Local Austin before confirming your reservation.
We follow the CDC and Airbnb Recommended Cleaning Guidelines. You can rest assured this property has been completely sanitized prior to check-in.
Also, please review the LONG-TERM STAY - ADDITIONAL FEES section below. Stays over 29 days are waived from paying the State and Local Hotel Tax. However, there are additional fees we need to collect for damage coverage and housekeeping.
LONG TERM STAY - ADDITIONAL FEES FOR STAYS OVER 29 days.
In compliance with our policies for long-term stays, we need to collect a few additional fees from you before guaranteeing this reservation. Please see below and reply here with any questions. Your guest ambassador will reply shortly and be available to assist you where needed.
Trust & Safety Fee:
As part of our effort to help you relax and enjoy your stay, we have partnered with Safely.com to provide you with $1,500 of accidental coverage in place of a security deposit. A portion of the cost for this protection was included in your rental rate and fees and covers you for accidental damages during your stay. The Safely fee for nights over 30 days is $200, $50 of which was already collected. Please be on the lookout for a payment request or resolution request for the balance of $150 and ensure the balance gets paid and guarantee your reservation.
NOTE: The Trust and Safety Fee is refundable only if the reservation is canceled in writing at least twenty-four (24) hours prior to the arrival date.
Additional Cleaning Fee:
We do require additional cleaning fees for guests staying longer than 3 weeks. Your Guest Ambassador will coordinate the cleaning schedule for a minimum of once every 2 weeks. You can request cleanings more frequently if desired. Additional cleaning charges will be sent using a payment request or resolution request, immediately following the cleaning.
Guest Access
We offer self check-in. All Portoro's properties use smart locks.
•We cannot guarantee early check-ins or late checkouts in advance. If the house happens to be ready earlier than our standard 4pm check-in time on the day of your arrival, we, in most cases will allow an early check-in. If your need for an early check-in or late checkout is great, your best option is to book the night prior to or after your arrival/departure.
Getting Around
Walking is recommended. But, Austin offers plenty of transportation options. Ridesharing, micro-mobility, and mass transit are available everywhere. The airport is just 15 minutes away.
Others Things to Note
Prior to check-in, we will send you detailed directions to ensure a seamless arrival. We expect all guests to comply with house rules and policies at all times.
Parking enough for 1 car in the driveway, and curbside parking in front of the house. The garage is for OWNER USE ONLY and not available for guest. There are often several parked cars on this narrow street so guests may need to park a few houses away.
No Tolerance for NON - COMPLIANCE. If you plan to host or invite non-overnight guests to be onsite- please be advised: Events, large gatherings or any activities that could be perceived as a party must be approved prior to check-in. Additional fees and agreements are required. Not complying with this regulation will result in eviction or arrest.
HOTEL TAX COLLECTION: Both the City of Austin and the State of Texas require all hotel and vacation rental hosts to collect hotel tax. We collect these two taxes within the booking transaction. The state requires 6% and the city requires 11%.
YOU ARE HELPING: A portion of the city hotel tax helps support Austin's musicians and related businesses.
We do not collect a security deposit. As part of our effort to help you relax and enjoy your stay, we have partnered with Safely . com damage protection. The cost of this protection has been included in your rental rate and fees are listed as a 'management fee' in the detailed breakdown of your reservation costs. The Trust and Safety Fee is refundable only if the reservation is canceled in writing at least twenty-four (24) hours prior to the arrival date.
If you plan to stay longer than 29 days, please ensure you review the section about LONGER TERM STAYS located in the section above called "The Space”.
Amenities
Air conditioning
BBQ grill
Garden or backyard
Hot tub
Indoor fireplace
Outdoor pool
Private pool
Hair dryer
Hot water
Shampoo
Towels provided
35 more
Accommodation
Bedroom 1
1 sofa bed
Bedroom 2
1 queen bed
Bedroom 3
1 king bed
Bedroom 4
2
2 bunk bed
Terms & Rules
Pets are not allowed
Not suitable for Infants
**VERY IMPORTANT - All Guests must comply with our house rules. Not doing so will require loss of deposit and possible eviction.
1. Maximum Overnight Occupancy is 10 people. Please make sure you enter the proper number of guests that will be staying in the home when booking.
2. We love our neighbors! Quiet hours are from 10 PM - 8 AM daily. No outside noise after 10:00PM
3. No Smoking.
4. Pets are not allowed.
5. Except for families with children, ALL guests must be at least 25 years of age with photo ID proof of age for each guest.
6. Third Party Bookings require additional details and approval from Portoro before booking.
7. Small Gatherings and events with non-overnight guests require pre-approval, deposit, and additional contract.
8. Guest CHECK OUT considerations will be sent the day before departure.
9. Guests are expected to follow ALL check-out instructions as listed in the House Manual, including notifying the host at the time of departure.
10. To ensure your safety and proper access to the home and all of our guest features, ALL guests are required to read the house manual upon arrival, notify Portoro with any questions.
Known damages incurred during your stay (Stains and spills on linens, furniture, rugs) must be reported to the property manager immediately. Only artificial candles are allowed. No burning of natural candles inside or outside of the home. Closets and cabinets labeled as “Owner Use Only” are off-limits to guests. Please be respectful and never take items from these areas. Evidence of damage to the home will result in an additional cleaning fee of $250, plus the cost of damages to the home. Reservations made during Festivals and Conferences are non-refundable, i.e., SXSW, ACL, F-1, etc.
We cannot guarantee early check-ins or late checkouts in advance. If the house happens to be ready earlier than our standard 4pm check-in time on the day of your arrival, we will message you and let you know once it's ready. Late checkouts are almost never possible. On the rare occasion that it is possible to check in early or checkout late, there will be a fee for anything outside of a one-hour window within our standard times. If your need for an early check-in or late checkout is great, your best option is to book the night prior to or after your arrival/departure.
Availability
May 2025
Su
Mo
Tu
We
Th
Fr
Sa
27
28
29
30
1
2
3
4
5
6
7
8
9
10
11
12
13
14
15
16
17
18
19
20
21
22
23
24
25
26
27
28
29
30
31
June 2025
Su
Mo
Tu
We
Th
Fr
Sa
1
2
3
4
5
6
7
8
9
10
11
12
13
14
15
16
17
18
19
20
21
22
23
24
25
26
27
28
29
30
1
2
3
4
5
6
7
8
9
10
11
12
$1040
Night
Average price
Check-in: After 4pm • Check-out: Before 11am
Location
Austin, Texas. Exact location is provided after booking is confirmed.
Neighborhood
You are right in the heart of the East Austin restaurant, bar and entertainment area. A short walk to the East 6th Street and Cesar Chavez options as well as minutes away from Downtown, Rainey Street and South Congress.
We have a curated list of coffee, breakfast/lunch/dinner and bar recommendations waiting for you upon your arrival. Please find this information in the GUEST MANUAL upon arrival.
Established in the late 1800s, East Austin is steeped in rich history and culture. Cesar Chavez Street, 11th Street, and 6th Street are all hotbeds of dive bars, restaurants, boutique shops, and more. And while “dirty” 6th St. downtown helped solidify Austin’s reputation as “The Music Capital of the World,” it’s East 6th that’s keeping the spirit alive. On any given day, live music can be found in any number of venues - and during SXSW, the neighborhood is transformed into a walkable festival for visitors and residents alike.
To the south is Austin’s famous Lady Bird Lake and boardwalk and to the west is downtown and the infamous Rainey Street. Shady oak trees as old as the neighborhood itself line the streets and colorful homes dot the landscape everywhere you turn. East Austin is the perfect neighborhood to get lost while you stroll looking for good drinks, fine foods, and countless other hidden gems.
NEARBY MARKETS/GROCERY STORES
Whole Foods Market: 901 E 5th St Ste 100, Austin, TX 78702
H-E-B: 2701 E. 7th St.
Quickie Pickie: 1208 E. 11th St. & 2027 E. Cesar Chavez St.
Portoro is a branded, tech-enabled property management company for premium vacation rental homes in top tier leisure destinations.
Explore all vacation rentals
Homeowners
Vacation Rental managementTop destinations












































