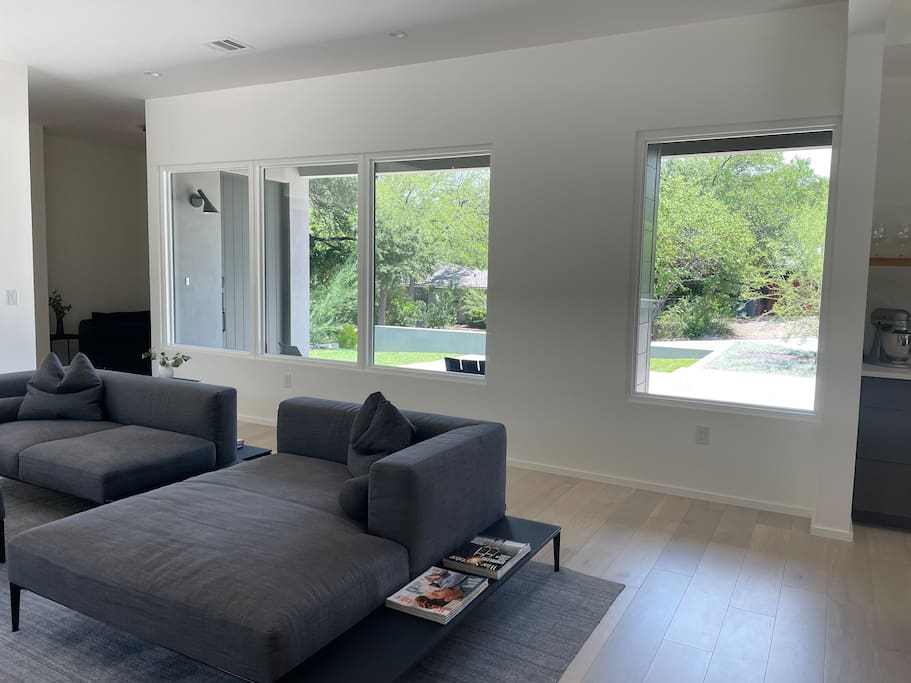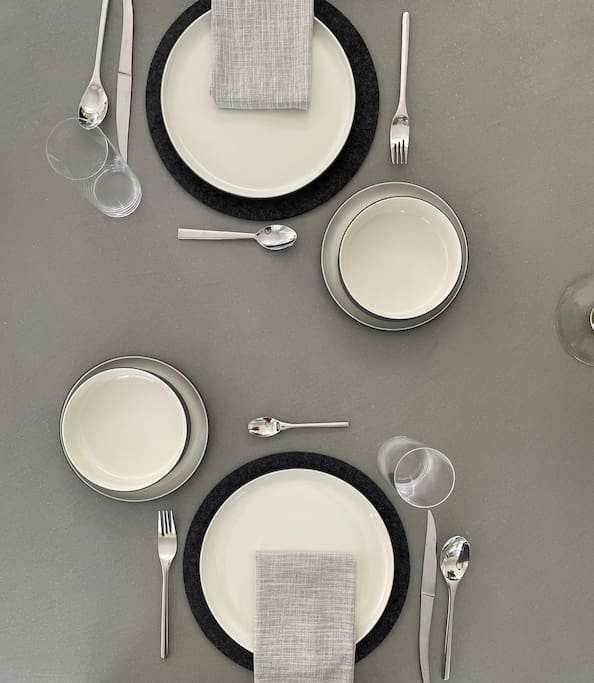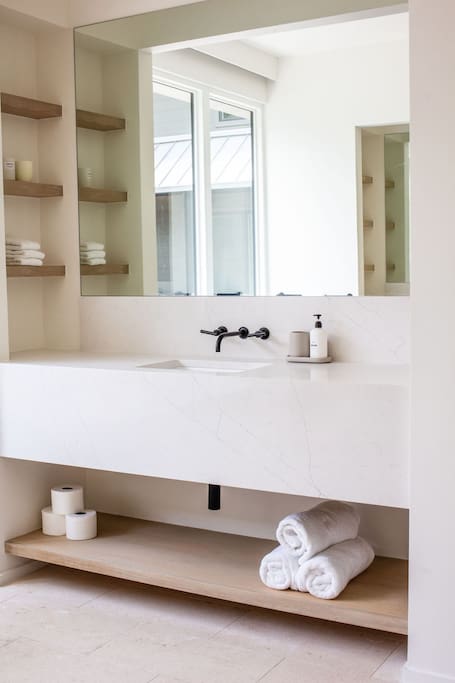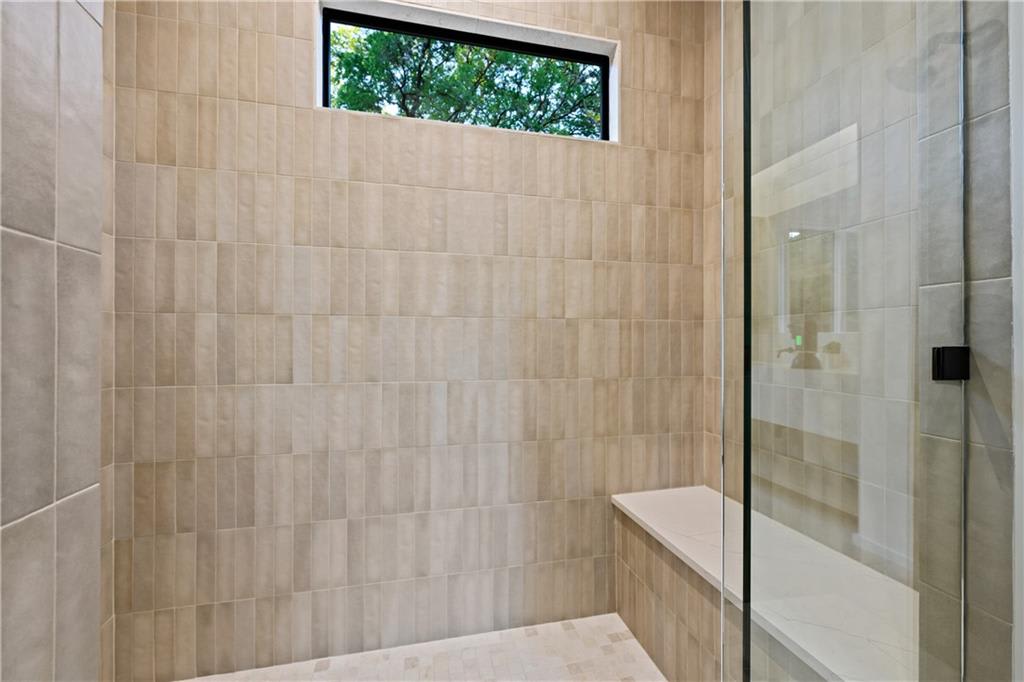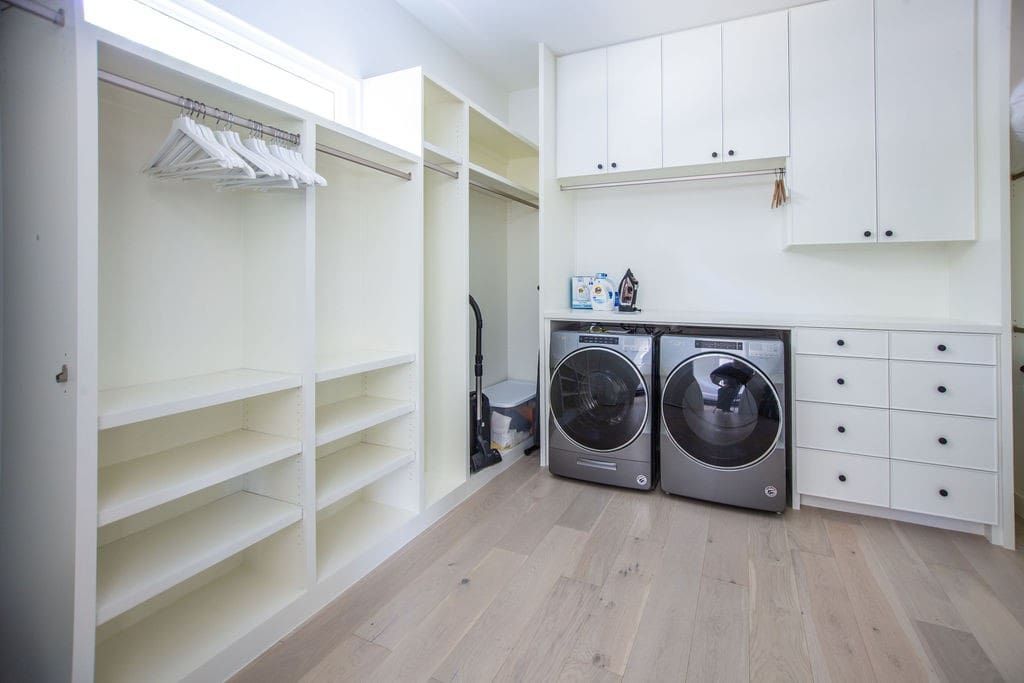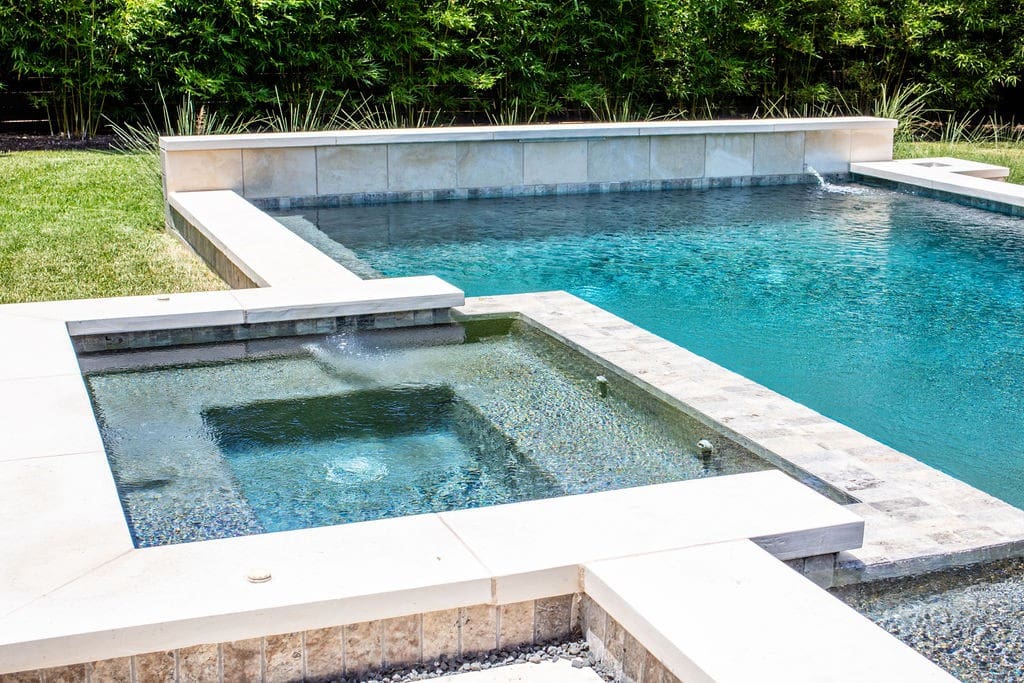Austin, Texas
Urban Luxury with Heated Pool | Barton Hills
House
3 bedrooms
3 beds
3 baths
6 guests
Summary
Thank you for your interest in the Urban Resort. Plase click "Show More" on the description to view the entire listing information prior to booking.
This stunning property rivals any 5-star resort. Modern, custom designed and built in 2020, the home invites guests to nestle in over 3000 square feet of luxurious amenities, furnishings, quality finishes and natural light. An oasis for friends and family or a retreat-like, co-working home for colleagues. Walk to Barton Creek Greenbelt or S Lamar.
Space
Do you ever dream of a resort vacation or an upscale, remote co-working adventure in Austin? This property will meet or exceed your expectations. Newly built with quality construction and beautiful design, this eye-catching home sleeps up to 6 adults, and inspires a positively unforgettable urban stay in Central Austin.
The home features 3 King bedrooms + 3 bathrooms, a gourmet kitchen, home theater, private office, desks in each bedroom, and a large backyard with a heated pool & spa. Located in the exclusive Barton Hills neighborhood, you can walk to the Barton Creek Greenbelt or the thriving commercial district of South Lamar. Just 15 minutes from the airport and one mile to downtown.
You will be staying in the heart of Barton Hills, considered the epicenter of cool. This South Austin neighborhood benefits from its proximity to oodles of cool shops and hot restaurants (many nearby on South Lamar), a spectacular string of trails and refreshing waterways, and easy access to downtown.
The Main Level
Upon arrival guests will access the home from a large, open-air entry patio with a wall of windows to the spectacular indoors. The main entrance opens up to the primary retreat area featuring an open floorplan with high ceilings, large windows, and views of the large covered patio, heated pool, spa, and outdoor dining areas.
Minimalist, modern Walter K furniture is central to the Great Room and provides ample space to relax solo or enjoy time together. Adjacent to the Great Room is a spacious dining area with a formal table for 8 and the 13’ island for more casual dining. There is also a wet bar and wine refrigerator just off of the dining area.
The private backyard is the perfect place to take in wonderful views while enjoying a cool beverage, grilling out, or just lounging by the pool in the sleek, Gandia Blasco furniture. A custom mister system and mounted fans around the covered patio will keep you cool during the hot Texas summers. NOTE: Pool heating is available during the months of October - April and requires an additional fee. Please read section "Other things to note" for heating fees.
The extremely well-equipped chef’s kitchen is equipped with upscale amenities, cookware, and everything you might need to prepare a gourmet meal. Private chefs are welcome. Kitchen features include:
- 3 CM Quartz countertops and backsplash
- Thermador stainless steel appliances
- 6 Burner Gas Cooktop and oversized vent hood w/ smooth finish stucco
- Riedel glassware
- Global knives
- Kitchenaid stand mixer
- Anova sous vide
- Chemex pour-over coffee maker (check out Cartel Coffee in Austin - makes amazing pour-over!)
The main level also features a private office or flex room with a monitor and wireless printer, a guest bathroom with a walk-in shower, and the Grand Master Suite.
The Master Suite, features a spa-like bathroom complete with a freestanding tub overlooking the pool, two separate floating vanities with individual mirrors, and a walk-in shower equipped with a seat. The master suite also has its own washer/dryer located in the oversized master closet.
Second Level
A sculptural, white oak stairwell takes you to the second level home theatre room with surround sound media and a Design within Reach sectional lounger. Two secondary bedrooms are located adjacent to the theater. Down the hall is a second laundry room and another large bathroom with a combination tub/shower.
There is also a carefully curated selection of local artwork on display by artists Chip Hooper, Michael Kenna, Michael Miner, and Randal Ford, inspiring reflection and even more appreciation of the space.
Other notable features of home include:
- High-quality furniture throughout from Walter K, Gandia Blasco (outdoors), B&B Italia, and more.
- Media featuring top-of-the-line 77" LG OLED TV, Focal in-wall speakers, and Sonos System
- Ceiling Fans in every bedroom
- Glass sliders to large covered patio spanning back of the home
- Built-in outdoor natural gas Coyote BBQ grill
- Wet bar with sink & bar fridge//freezer complete with ice-maker
- Signature custom cabinetry throughout
- Two Laundry Rooms, one on each floor
- Remote control privacy shades throughout and blackout-shades in bedrooms for sleeping
- Expansive wall of windows across front and back of the property
- White Oak flooring throughout the home
Architectural features include:
- Designer custom lighting & gorgeous, designer tile selections
- 10' ceilings down and 9' ceilings up
- 3-sides horizontal cedar privacy fence
- Recessed can lighting throughout
- Nest thermostats and doorbell
- Tankless Water Heater w/ recirculation pump for instant hot water
There is also a Mud Room between the garage door entry and the kitchen. Guests can request use of the garage for 1 car during premium months (F1, SXSW).
Notable hot spots close by:
You will be staying within a mile of all the legendary Austin landmarks. Like most of South Austin, Barton Hills embraces the city’s unofficial motto to “Keep Austin Weird,” and its laid-back vibe attracts millennials and older residents alike. And while it may be close to the action, the neighborhood feels sealed off from the fun-loving crowds who descend on Zilker Park and Barton Springs. When you choose to venture, check out hot spots like:
Matt's El Rancho - Legendary Tex Mex
Soup Peddler Real Food and Juice BarEasy Tiger - El Naranjo
Phil's Ice House - Burgers and Family fun
Amy's Ice Cream - also legendary
Broken Spoke - one of Austin's oldest honky tonks
Kirby Lane Cafe - Breakfast all-day
ABGB - Austin Beer Garden and Brewery (Say hello to Swifty)
More recommendations are provided in the guest manual once you arrive at the home.
Stay Local Austin is your host during your stay and will be there to answer any questions you may have about the home or the surrounding area.
We strive to provide you with the best Austin experience
With your reservation you receive access to your personal property manager along with:
- 24-hour self-check-in and guest support
- free WiFi
- free parking
- Kitchen essentials, dishes, glasses, and essential cookware
- premium linens and towels
- comfy beds
- Public Goods supply of shampoo, conditioner, body wash, and hand soap
- hairdryers
- iron and ironing board
NOTE: We follow the CDC and Airbnb Recommended Cleaning Guidelines. You can rest assured this property has been completely sanitized prior to check-in.
Also, please review the LONG-TERM STAY - ADDITIONAL FEES section below. Stays over 29 days are waived from paying the State and Local Hotel Tax. However, there are additional fees we need to collect for damage coverage and housekeeping.
LONG TERM STAY - ADDITIONAL FEES FOR STAYS OVER 29 days.
In compliance with our policies for long-term stays, we need to collect a few additional fees from you before guaranteeing this reservation. Please see below and reply here with any questions. Your guest ambassador will reply shortly and be available to assist you where needed.
Trust & Safety Fee:
As part of our effort to help you relax and enjoy your stay, we have partnered with Safely.com to provide you with $1,500 of accidental coverage in place of a security deposit. A portion of the cost for this protection was included in your rental rate and fees and covers you for accidental damages during your stay. The Safely fee for nights over 30 days is $200, $50 of which was already collected. Please be on the lookout for a payment request or resolution request for the balance of $150 and ensure the balance gets paid and guarantee your reservation.
NOTE: The Trust and Safety Fee is refundable only if the reservation is canceled in writing at least twenty-four (24) hours prior to the arrival date.
Additional Cleaning Fee:
We do require additional cleaning fees for guests staying longer than 2 weeks. Your Guest Ambassador will coordinate the cleaning schedule a minimum of once every 2 weeks. You can request cleanings more frequently if desired. Additional cleaning charges will be sent using a payment request or resolution request, immediately following the cleaning.
Guest Access
We offer self check-in. All Portoro's properties use smart locks.
•We cannot guarantee early check-ins or late checkouts in advance. If the house happens to be ready earlier than our standard 4pm check-in time on the day of your arrival, we, in most cases will allow an early check-in. If your need for an early check-in or late checkout is great, your best option is to book the night prior to or after your arrival/departure.
Getting Around
You can walk to the Greenbelt or to South Lamar. Rent bikes and have them delivered upon your arrival or, Austin offers plenty of transportation options. Ridesharing, micro-mobility, and mass transit are available everywhere. The airport is just 15 minutes away.
Others Things to Note
Prior to check-in, we will send you detailed directions to ensure a seamless arrival.
Parking enough for 2 cars in the driveway, and plenty of curbside parking in front of the house.
Age restrictions apply. Please inquire for more information.
Please pay close attention to following the HOUSE RULES: Non-compliance could result in sizable fines.
Families with children over the age of 5 may exceed the guest count with (pre-approval) from the host. Please inquire first.
Pool Heating Fees (Available October - April):
--NOTE: The hot tub heating is complimentary and does not require additional fees
--For guests wanting to enjoy the pool during winter months, we do charge a fee of $75 per night.
--How to pay fees: Portoro will send guests an invoice or resolution requests (depending on the booking channel) and heating fees must be paid in advance of guests checkin.
HOTEL TAX COLLECTION: Both the City of Austin and the State of Texas require all hotel and vacation rental hosts to collect hotel tax. We collect these two taxes within the booking transaction. The state requires 6% and the city requires 11%.
YOU ARE HELPING: A portion of the city hotel tax helps support Austin's musicians and related businesses.
Included with your reservation is an accidental damage protection insurance policy that protects everyone from any unexpected accidents. The full name, address, and date of birth of the primary renter will be submitted within 48 hours after booking to our insurance partner, Safely.
If you plan to stay longer than 29 days, please ensure you review the section about LONGER TERM STAYS located in the section above called "The Space”
Amenities
Air conditioning
BBQ grill
Garden or backyard
Hot tub
Outdoor pool
Private pool
Hair dryer
Hot water
Shampoo
Towels provided
Bed linens
38 more
Accommodation
Bedroom 1
1 king bed
Bedroom 2
1 king bed
Bedroom 3
1 king bed
Terms & Rules
Pets are not allowed
Not suitable for Infants
**VERY IMPORTANT - All Guests must comply with our house rules. Not doing so will require loss of deposit and possible eviction.
1. Maximum Overnight Occupancy is 6 people. Please make sure you enter the proper number of guests that will be staying in the home when booking.
2. We love our neighbors! Quiet hours are from 10 PM - 8 AM daily. No outside noise after 10:00PM
3. No Smoking.
4. Pets are not allowed.
5. Except for families with children, ALL guests must be at least 25 years of age with photo ID proof of age for each guest.
6. Third Party Bookings require additional details and approval from Portoro before booking.
7. Small Gatherings and events with non-overnight guests require pre-approval, deposit, and additional contract.
8. Guest CHECK OUT considerations will be sent the day before departure.
9. Guests are expected to follow ALL check-out instructions as listed in the House Manual, including notifying the host at the time of departure.
10. To ensure your safety and proper access to the home and all of our guest features, ALL guests are required to read the house manual upon arrival, notify Portoro with any questions.
Known damages incurred during your stay (Stains and spills on linens, furniture, rugs) must be reported to the property manager immediately. Only artificial candles are allowed. No burning of natural candles inside or outside of the home. Closets and cabinets labeled as “Owner Use Only” are off-limits to guests. Please be respectful and never take items from these areas. Evidence of damage to the home will result in an additional cleaning fee of $250, plus the cost of damages to the home. Reservations made during Festivals and Conferences are non-refundable, i.e., SXSW, ACL, F-1, etc.
We cannot guarantee early check-ins or late checkouts in advance. If the house happens to be ready earlier than our standard 4pm check-in time on the day of your arrival, we will message you and let you know once it's ready. Late checkouts are almost never possible. On the rare occasion that it is possible to check in early or checkout late, there will be a fee for anything outside of a one-hour window within our standard times. If your need for an early check-in or late checkout is great, your best option is to book the night prior to or after your arrival/departure.
Availability
May 2025
Su
Mo
Tu
We
Th
Fr
Sa
27
28
29
30
1
2
3
4
5
6
7
8
9
10
11
12
13
14
15
16
17
18
19
20
21
22
23
24
25
26
27
28
29
30
31
June 2025
Su
Mo
Tu
We
Th
Fr
Sa
1
2
3
4
5
6
7
8
9
10
11
12
13
14
15
16
17
18
19
20
21
22
23
24
25
26
27
28
29
30
1
2
3
4
5
6
7
8
9
10
11
12
$1240
Night
Average price
Check-in: After 4pm • Check-out: Before 11am
Location
Austin, Texas. Exact location is provided after booking is confirmed.
Neighborhood
Settle into Barton Hills, which is bisected by a creek that flows into the Colorado River, was named for a pioneering homesteader who settled by the area’s famous springs in 1837. He was hardly the first to recognize this lush swath as prime real estate; evidence of old Spanish missions, Native American camps, and even dinosaur tracks have been found here. These days, it’s those who love the outdoors who flock to the 78704 zip code.
One of the best urban trails in the state, the Barton Creek Greenbelt runs right through the heart of Barton Hills. With seven miles of pathways amid eight hundred verdant acres, it feels like a lush island in the middle of Austin’s concrete jungle. The 351-acre Zilker Park, which borders the Colorado River just south of downtown, is another delightful respite.
The South Lamar commercial district is a few blocks away. You will find fine and casual dining, the Wheatsville Co-op Grocery store and so much more.
Portoro is a branded, tech-enabled property management company for premium vacation rental homes in top tier leisure destinations.
Explore all vacation rentals
Homeowners
Vacation Rental managementTop destinations














